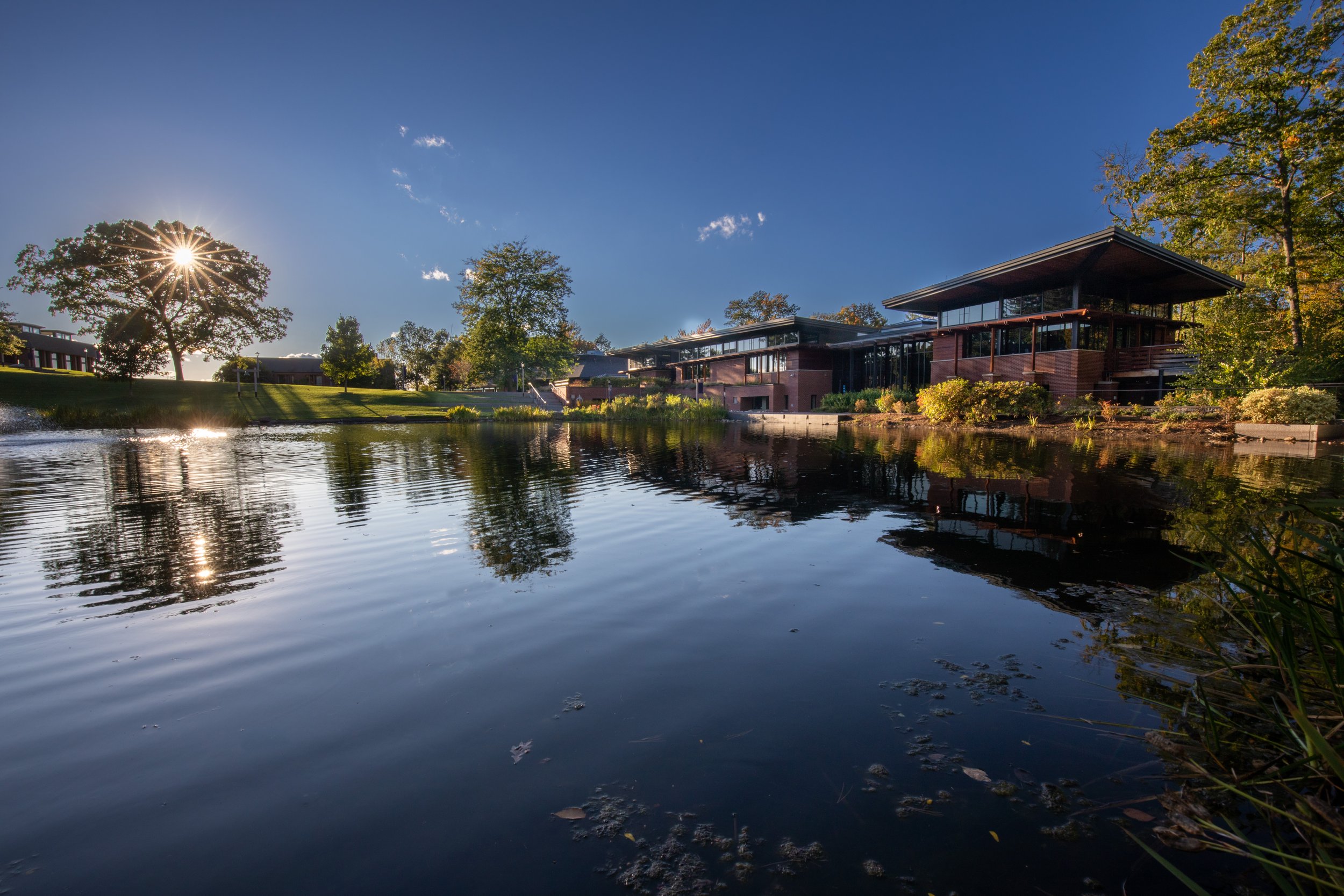Eaglebrook School
Deerfield, Massachusetts
The Edward P. Evans Center and Gates Quad projects at the Eaglebrook School in Deerfield, MA transformed over 4.5 acres of the campus core, including a 31,000 SF pond, into the institutions primary educational center, outdoor gathering space, and learning opportunity at the heart of this mountainside school. Opened in March of 2017, the Evans Center was built to replace two aging buildings and combine a third creating a new, state of the art 38,000 SF Science, Music, and Arts center giving Eaglebrook students opportunities to explore, create, and discover.
The building had the principal design challenge of combining several disparate programs into a single facility while maintaining the intimate scale and rustic quality of the campus core. The team developed a diversity of dramatic spaces that encourage an interdisciplinary community among the art, science and music curriculums. Transparency, sustainability, integration with the school’s natural features, and invitation to exploration were key design goals.
Tucked between Whipple Pond and the school’s namesake Eagle Brook, the Evans Center lightens as it rises from masonry bearing walls to steel frame and glass curtain walls. Brick and natural wood cladding stratify its mass and connect it to existing structures and the surrounding woodlands. Learning space moves in and out of the building via ramps, open stairs, bridges, terraces, a green roof and amphitheater. Tilting roofs provide generous natural light and channel rainwater into open spillways leading to the central pond. Geothermal wells located underneath the building heat and cool the interior, and a rooftop solar array provides most of the building’s electrical needs. Exterior wood sunshades and interior sun-shelves modulate seasonal daylight into classrooms, reducing the need for artificial lighting. Additionally, the building’s edges extend outward into the central campus and unite the pond with a great lawn, while providing opportunities for outdoor instruction and play along its edges.
The Evans Center was complimented by a complete renovation of the quad and Whipple Pond resulting in a terraced, open lawn, providing dramatic views of the western Berkshire Hills and a thoughtful layout of walks, stairs, amphitheater seating, and patios. Lawn extends from the quad over the greenroof to the main entrance of the building blurring the line between outdoor and indoor space. Pond and water access was improved using rock outcrops, meandering paths, and terraces along its shores offering students with renewed recreational and learning opportunities. The pond also serves as the receiving body for roughly 8-acres of storm water runoff from adjacent buildings and parking lots and as the water source for the school’s winter snow making equipment, key functions that needed to be retained. Pond health was enhanced by removing invasive plants and daylighting the overflow which was replaced with an elegant flood-control spillway, plunge pool and stream emphasizing the hydrological cycle.
The Evans Center and Quad combined to transform the school's core unifying the natural and manmade, immersing students in a realm of contemporary interdisciplinary learning and collaboration opportunities that are organic to the school’s communal culture and natural environment.
ARCHITECT: Windigo
PHOTOGRAPHY: Mark Lindhult and Leigh Chodos





