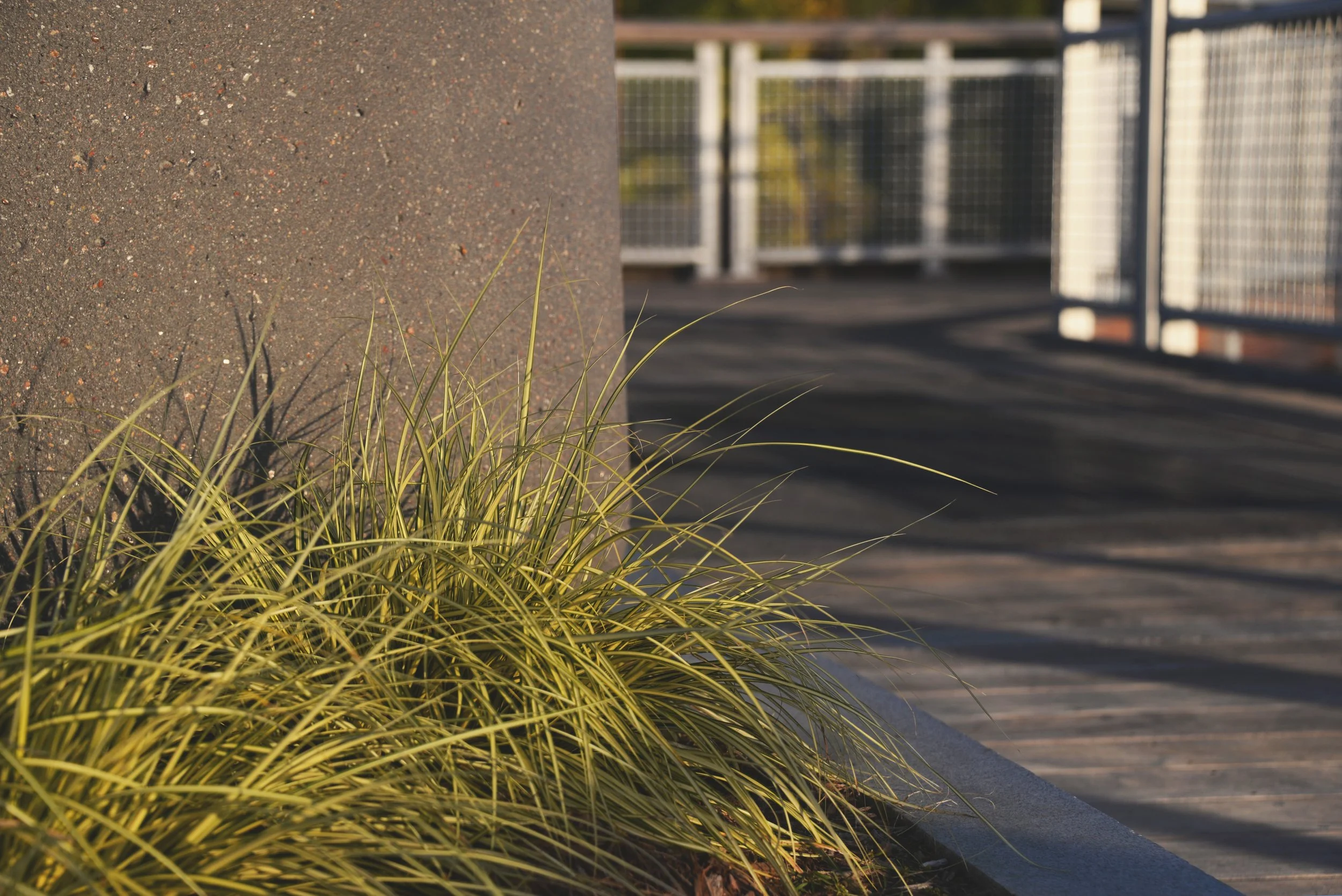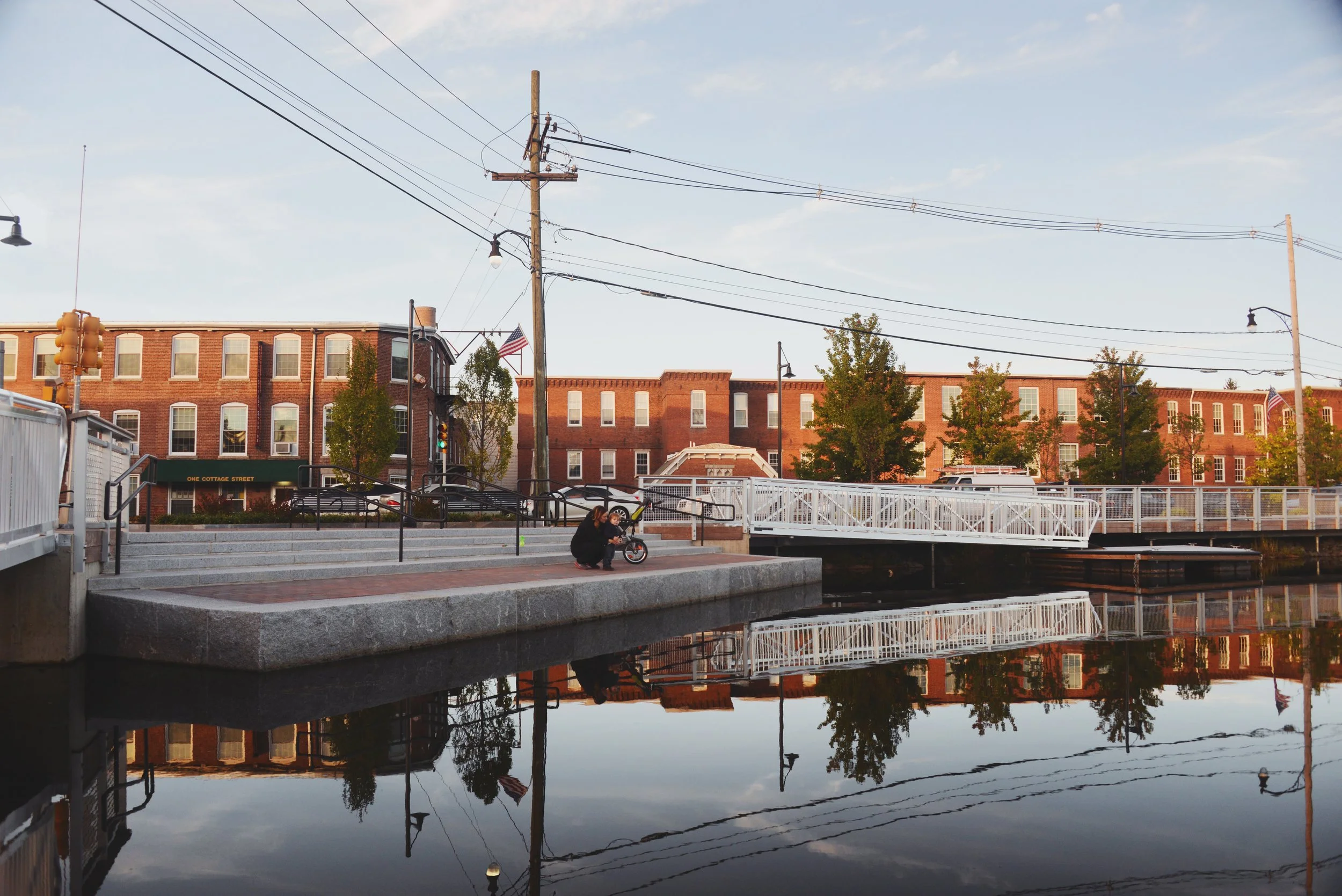Nashawannuck Pond
Easthampton, Massachusetts
The Nashawannuck Pond Park Promenade and linear streetscape connect the City of Easthampton to the ponds edge flanking the heart of its downtown. Created by a dam built in 1864, the pond provides water power to manufacturing facilities and mills nearby. Across the street, the old mill buildings are being renovated and repurposed for Easthampton’s burgeoning arts community. The park features approximately 550’ of new pedestrian sidewalks, an 8’ wide wood boardwalk, three gangways and floating docks, a central plaza at the main street intersection, site lighting, furnishings, and plantings.
The project began in 2008, gaining a groundswell of support. Prior to redevelopment, the site was inaccessible; it was fenced off and overgrown with vegetation. Local businesses saw the project an opportunity to enhance economic development and retain length of visit along their store front lined streets. Developers saw the project as a way to increase livability for new residents, providing a front yard for new residents moving into the mills across the street. Preparation included several community meetings to allow residents to weigh in on materials options, amenities, and the overall goals for the space.
The City of Easthampton envisioned a linear park that could be low maintenance park with year-round planting interest. Material selection could reflect the industrial history of the district. The park would be programmed with rotating public art installations throughout the year. Fully accessible, the promenade would expand fishing opportunities for downtown residents, reconnect the public to the water, clean up the invasive species gathering along the banks, and enhance pedestrian safety along Cottage Street. The final concept selected was a “floating” scheme, allowing the promenade to cantilever across the water.
The concept of floating was further expressed in its construction detailing. From the water, looking back at the walk, the narrow vertical helical piles are barely visible in the shadow of the deck’s overhang. They are pulled back from the edge of the walk to emphasize the boardwalk as a floating element. The fascia board and rail post connection assembly were carefully designed to enhance this effect; industrial size fasteners and connector are placed on the outside of the deck, eliminating horizontal obstructions. The deck itself is level serving as a datum for grade changes around the site. Extending up from the deck, custom railings were designed to enhance this notion of floating. It is supported by aluminum bank wire mesh panels which visually disappear from the streetside as one looks out across the water. The top rail of the boardwalk rail is angled with rounded edges to be ergonomic for leaning against.
Construction challenges during the winter of 2014-2015 forced the team to adapt the design into a “kit of parts” which could be assembled off site. Record low temps and above average snowfalls would have set the schedule back significantly if it weren’t for this approach. The team tweaked the design so that panels could be assembled in a warehouse offset and snapped in place quickly on site.
Once completed, the project provides not only accessible access to the water’s edge and recreational boating and fishing, but plays a significant role in reshaping the character and vibe in downtown Easthampton. Magnificent views of Mount Tom and Holyoke Range open up to the north with the water capturing seasonal changes in sky and vegetation. Any time of day or night, the public can be seen here, gathering, relaxing, eating ice cream, fishing, reading a book, or stopping during a run to take in the views. The project has reactivated downtown’s street life and become a destination for residents and regional visitors alike.





