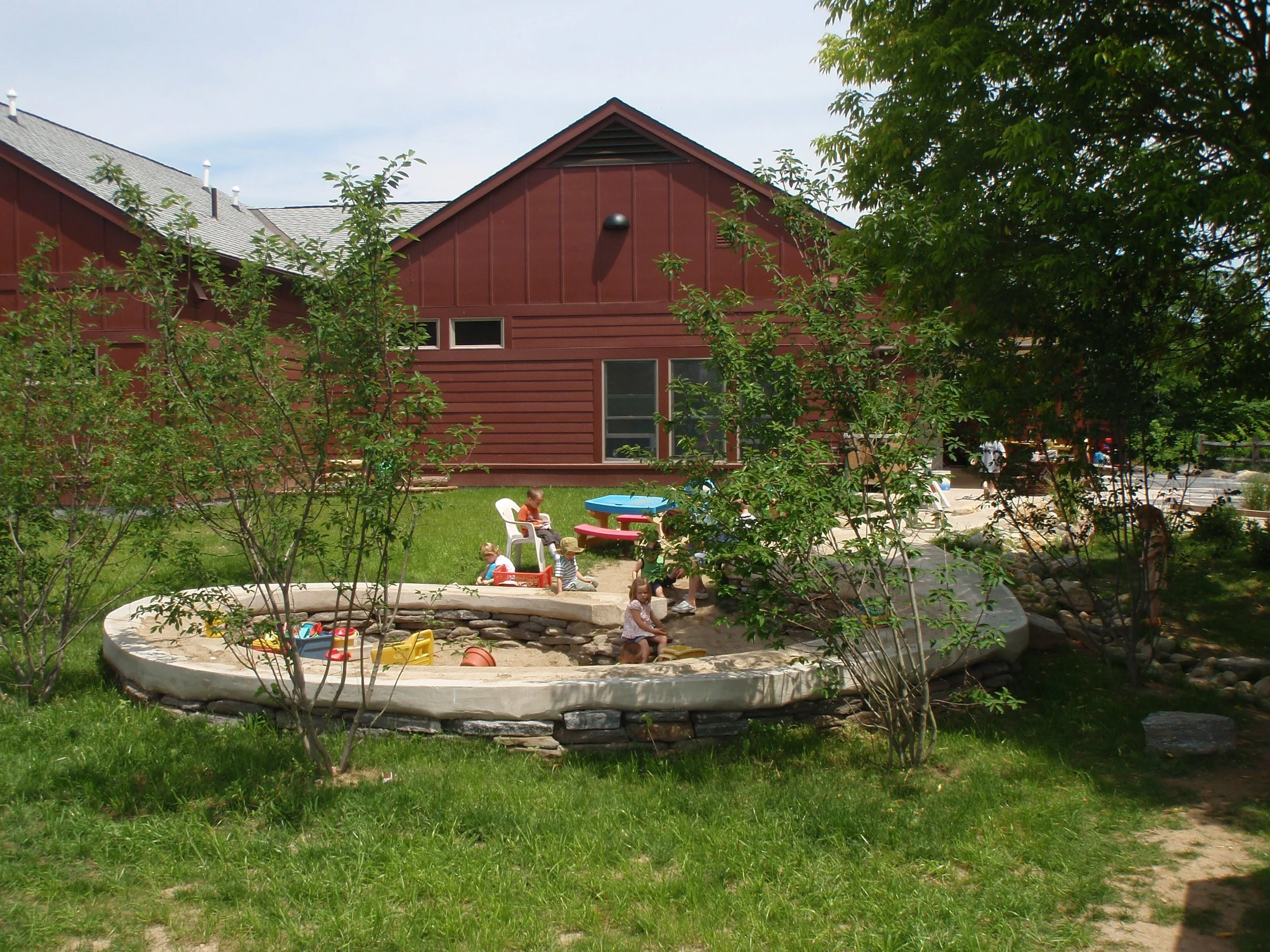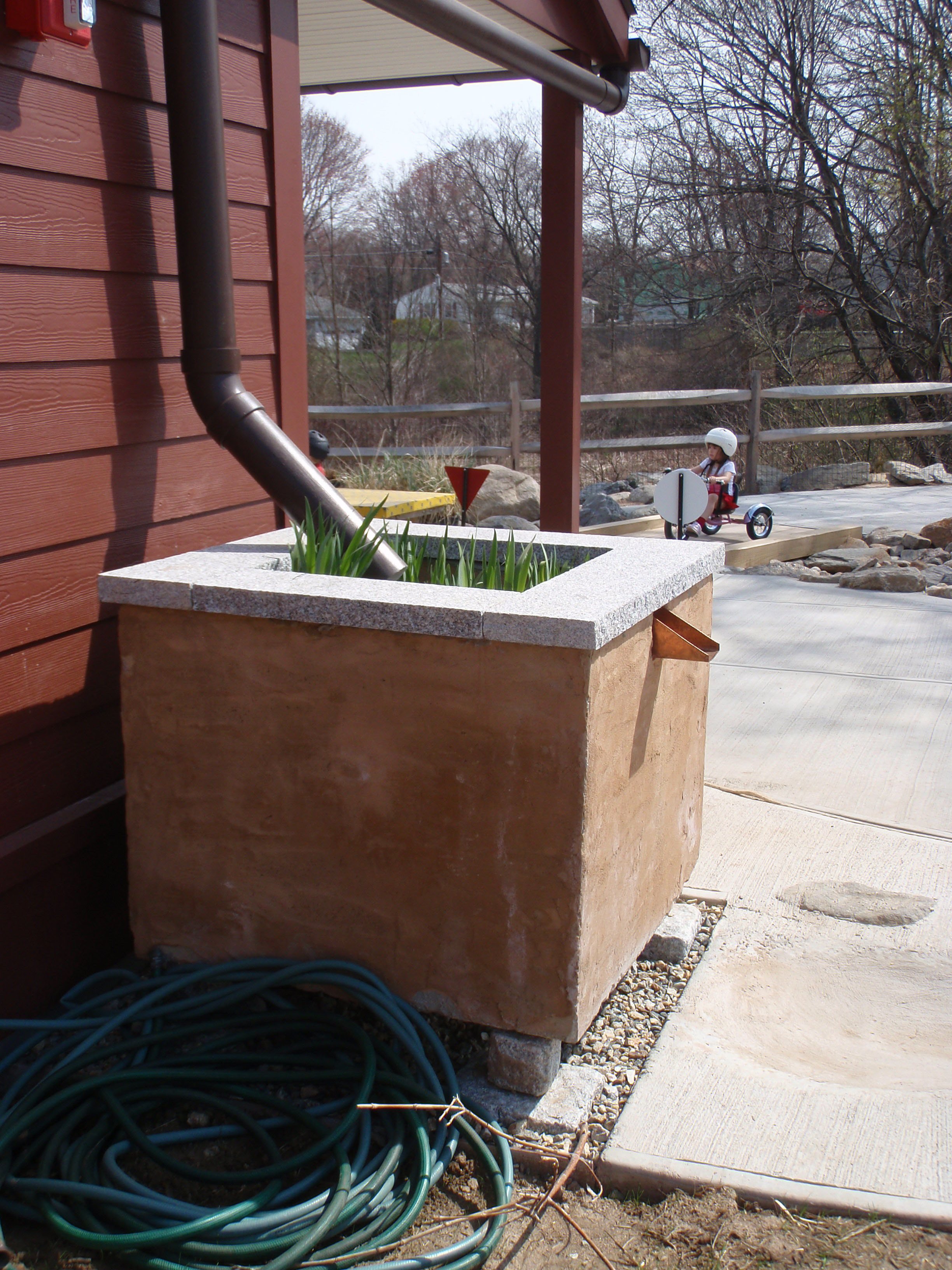Children First Day School
Granby, Massachusetts
The Children First Day School in Granby Massachusetts has evolved from a small residential home and detached barn where the school started to an amazing educational facility offering toddler, pre-school, and school aged programs in a safe and comfortable, family environment that supports learning and development. The current facility has grown over the course of two phases of development. The first expansion in 2008, included a 3,200 square foot building addition and the construction of the outdoor play space which has become among the major draws to the school.
The Children First team shares a play and nature-based philosophy and believe that children learn through and need a lot of outdoor play. You will more than likely see one of the staff members barefoot in the grass, or investigating an insect that a child has found. The teachers are just as passionate about learning all there is to know about the outdoors as the children, and the expansive, “Big Backyard” provides many of these opportunities. An additional building expansion occurred again in 2016 with new classroom space, additional parking, and new outdoor amenities for the growing student population.
Among the primary goals of both expansion projects was connecting the indoor and outdoor environments. Stone pavers embedded in the floor of the lobby continue beyond the rear doors, past the large timber sandbox and overhead pergola, to the larger expanse of the back yard. A giant timber cistern collects roof runoff from a series of hollowed out logs which begin at the roof gutters. Two wooden bridges pass over an intermittent stream directly located behind the school to a larger, less developed play area filled with natural shelters, groves, and play mounds offering unstructured and unfettered play opportunities.
The pre-school area outside the classroom off the east end of the building consists of a large patio space bisected by a dry-stream bed which serves as the primary storm water attenuation feature for the parking lot in front. A subsurface storage element below the patio space provides additional storage volume for storm water during larger storm events. Outdoor instruments, pedestrian bridges, and native plantings around the patio add to the offerings of the space. An inverted pre-cast concrete structure clad in stucco and filled with iris collects water from roof downspouts and when full, leaves the container by a copper spout to a trench embedded in the concrete patio which becomes a spiral capstone for the sunken sandbox located behind the building. This sandbox serves as a temporary storage area for large storm water volumes during significant storms. Other site features include raised garden beds, a paved play area, and a boat shaped deck which overlooks bordering vegetated wetlands and a perennial stream adjacent to the school.
ARCHITECT: Kuhn Riddle Architect



